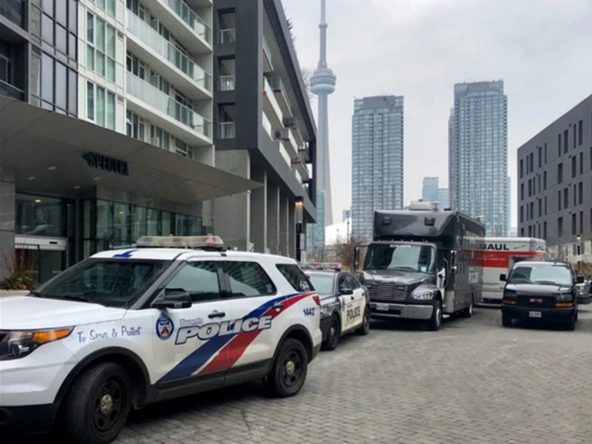The path of least resistance when it comes to multigenerational living is finding homes with layouts that lend themselves to minor retrofits where privacy can be achieved for 2 families. Finished basements with separate entrances being the most popular choice have an inherent problem as not many want to live in a basement long term.
The following are alternatives that are gaining popularity, these 3 options are lot/location dependent and can be significant value adds to existing properties, the first 2 are also relatively straight forward to finance.
(1) Coach House
(2) Laneway House
(3) Custom Build
The city of Toronto has done a good job encouraging laneway homes in several neighbourhoods with rear lanes, similarly the equivalent in the suburbs are coach houses over garages. These builds are relatively low risk construction projects and with demand up over the years a few builders have emerged specializing in these types of projects.
Alternatively, a custom build can achieve a lot more in this regard due to sizing and layout options for an in-law/nanny suite. The basics of building custom: depending on lot size and where you are in the GTA assume that Gross Floor Area (GFA) can be ~35% of total lot size (varies by municipality). A lot that’s 60’ x 120’ = 7,200 square feet x 35% = 2,520 GFA. This translates to a build over 4,000 SF after you factor in reductions for a garage. Cost to build starts at $250/SF. The opportunity is finding lots in neighbourhoods that have frontages that are just under what the allowable severance widths are and don’t carry a severance premium. For example: in certain municipalities outside of Toronto you need a minimum of a 100’ frontage to apply to sever the lot into 2 x 50’ lots, such lots carry a premium. Anything under 100’, usually 80’ lots cannot be severed (depending where you are) and cost less on a per GFA basis. #toronto #realestate #ToRe #realestateinvestment




